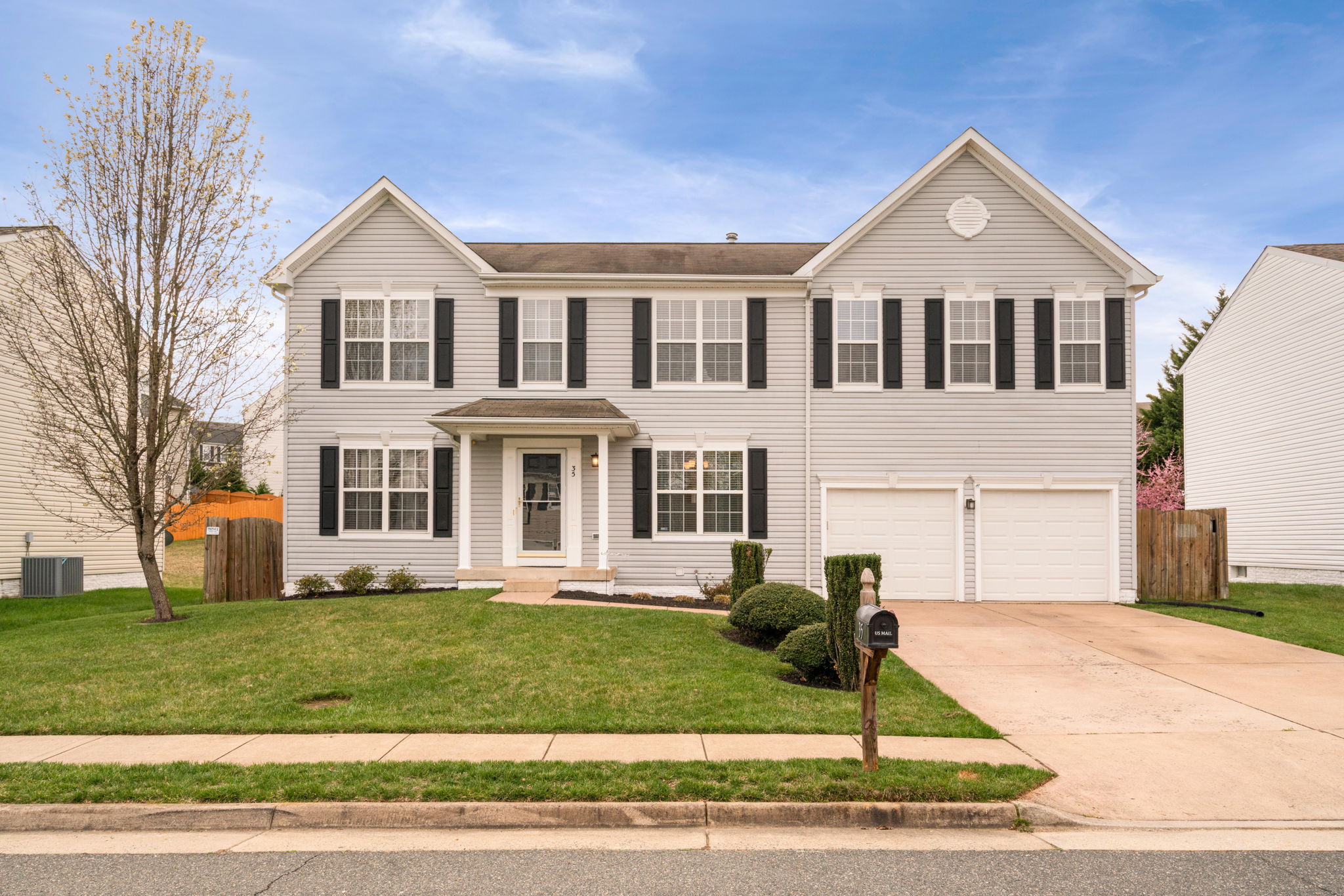Details
Welcome to 35 Ripley Rd, A Home with a total of 4,236 SQFT. Enter through the foyer and spacious hallway, to the left is a bright formal living room, the right is a spacious dining room, the first family room with a gas fireplace, and next to the kitchen eating area. Gourmet kitchen with hardwood floors, SS appliances, pantry closet, walk-out to the spacious deck and fully fenced back yard. The laundry is spacious next to the garage on the main level. The upper level offers a master bedroom with a vaulted ceiling, a great walk-in closet, and a luxury master bath with a Jacuzzi tub. 3 spacious bedrooms with a shared full bathroom, and a spacious Bonus Room on the Upper Level for Multiple Uses. The Fully Finished Bsmt with Rec Rm, Workout Rm, 5th Bedroom, a Full Bath, and walk upstairs to the fully fenced back yard.
-
$611,000
-
5 Bedrooms
-
3 Bathrooms
-
4,236 Sq/ft
-
Lot 0.18 Acres
-
Built in 2002
-
MLS: VAST2028096
