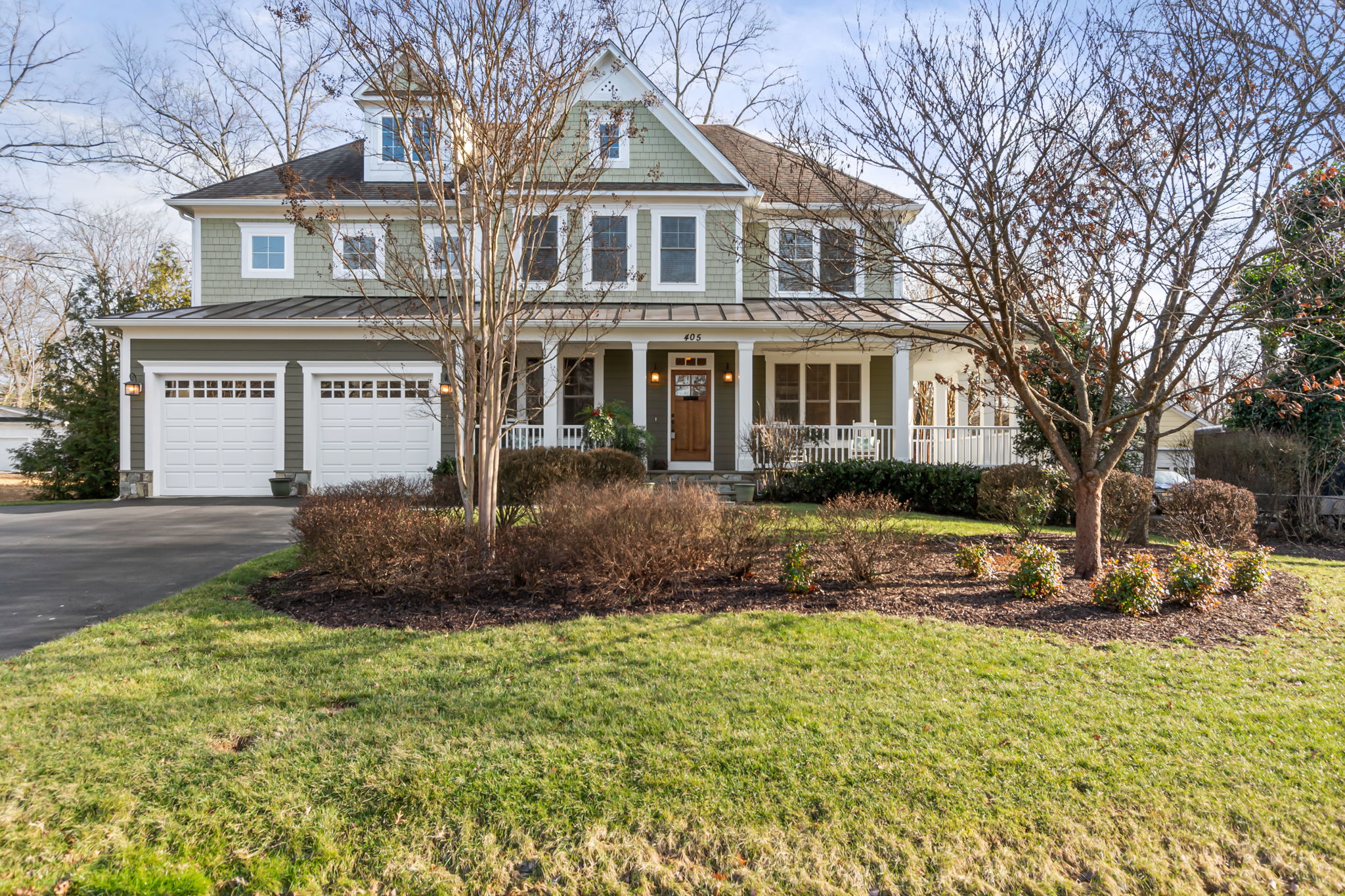Details
RARE OPPORTUNITY...nearly 7,000 SQFT of living space 6 bedrooms on 4 levels, a 3-car garage, and a gorgeous yard! Walking distance to downtown Vienna. Nestled on an oversized park-like, half an acre with a wraparound front porch, and a large back yard with a flagstone patio, it’s perfect for relaxing, bird watching, or entertaining. This home has all the bells and whistles with four finished levels, a designer chef’s kitchen with granite countertops, stainless steel appliances to include a professional gas range, sub-zero fridge, oversized kitchen island. There are so many wonderful features in this home. To include a gorgeous dining room and living with a bay window, private formal office, and large family room with gas fireplace w/mantel. Hardwood floors on the main level, stairs, hallway, and primary bedroom, transom windows, wide staircase, upper-level laundry room, catch-all space at the garage door. The spacious primary retreat has its own fireplace and two walk-in closets with built-ins. There is so much space for living with a finished attic loft outfitted with a living room/rec room and separate en suite. This space lends itself well as an excellent au-pair or in-law suite. The finished, walk-up, lower level also has an additional 6th bedroom and full bath incredible, open rec room with a fireplace and dedicated gym area. This is a hard-to-find offering, the warmth of the home can't be articulated. Why buy new when you can own this lovely home....
-
$1,775,000
-
6 Bedrooms
-
5.5 Bathrooms
-
6,410 Sq/ft
-
Built in 2008
Images
Contact
Feel free to contact us for more details!
