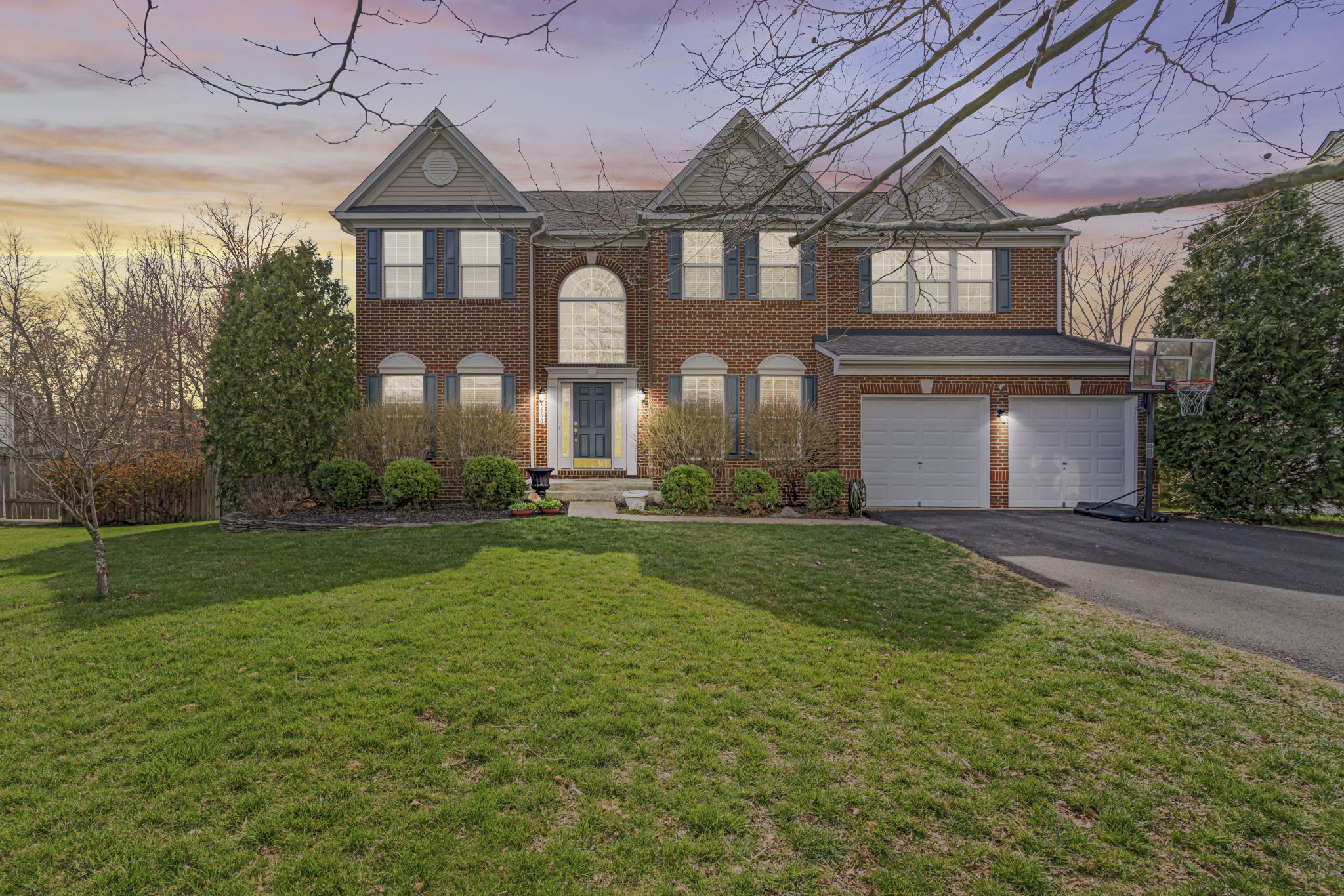Details
Brick-front single-family home in a private cul-de-sac! This 5-bedroom home sits on over a half-acre and has 3 full baths and a half bath. The main level has a home office with French doors, a formal living room and dining room with hardwood floors, a large open kitchen with granite countertops, an island, and space for a table. The kitchen opens to the family room with a gas fireplace surrounded by stone, a ceiling fan, and built-in speakers. Step out onto the screened porch with a great view of the private fenced yard or relax on the deck and enjoy the view of the woods and nature. Upstairs has a primary suite with a separate bath, sitting area, and good closet space. The primary bathroom has a shower and a separate tub. There are 3 additional bedrooms and a full bath in the hall, which has two sinks. The laundry is upstairs for your convenience. The upstairs hallway has wood floors. On the lower level, there is the 5th legal bedroom which is very spacious and has a full bath in the hall. The large rec room is perfect for entertaining. There’s a walk-out to the backyard to a patio. The unfinished area has room for storage and utilities. With a two-car garage and large driveway, there's plenty of parking. The Murphy Bed, second freezer, refrigerator in the garage, garage shelves, basketball hoop, playground equipment, trampoline convey. Low HOA fees! Wonderful proximity to the metro—only 1 mile!—shops, restaurants, entertainment, the Dulles Greenway, and more!
-
$939,900
-
5 Bedrooms
-
3.5 Bathrooms
-
3,997 Sq/ft
-
Lot 0.58 Acres
-
6 Parking Spots
-
Built in 2002
-
MLS: VALO2044988
